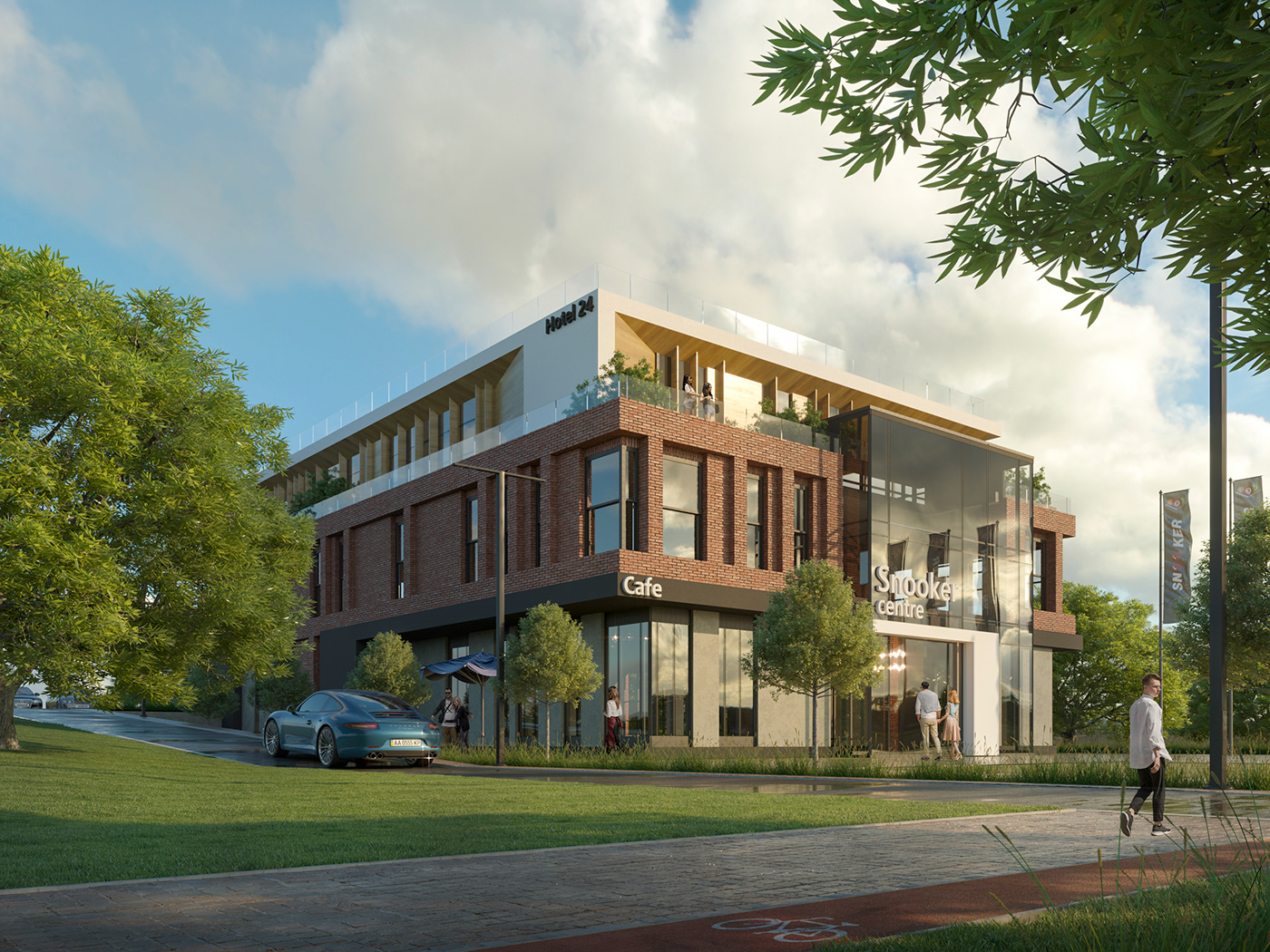
MULTIFUNCTIONAL COMPLEX SNOOKER, KYIV REGION
the size
usable area gla - 1150 m2
commission
architectural proekt
project duration
commission
architectural proekt
project duration
August 2019 -
accommodation
Vyshneve , Kyiv region
accommodation
Vyshneve , Kyiv region
Approximately 3 kilometers from Kyiv, in the quiet town of Vyshneve, the Snooker multifunctional sports complex was designed. The proposal to design this complex was made by the director of the Ukrainian Sports Snooker Association, to create a building in which Snooker tournaments could be held.
It was necessary to design a complex in which the main function - the placement of a hall for playing snooker, could competently adjoin such functions as a mini-hotel and a cafe.


The main task was to design two non-intersecting functional links: - cafe (resting place between snooker game, official meetings) and snooker hall (in which games are played) - a mini-hotel with 7 rooms (a place of rest for players, delegations) and a cafe; The solution was to link the cafe on the ground floor with a main staircase located near the main entrance to the snooker room on the second floor. And the hotel on the third floor is connected with the cafe by a separate staircase near the secondary entrance, which is adjacent to the parking spaces.

Facade materials reflect the different function of the building. The main accent material is the red brick MUHR klinker, which reflects both the main function of the building - the game of snooker, and gives a reference to the brick buildings of Great Britain as the country of origin of the game of snooker.





